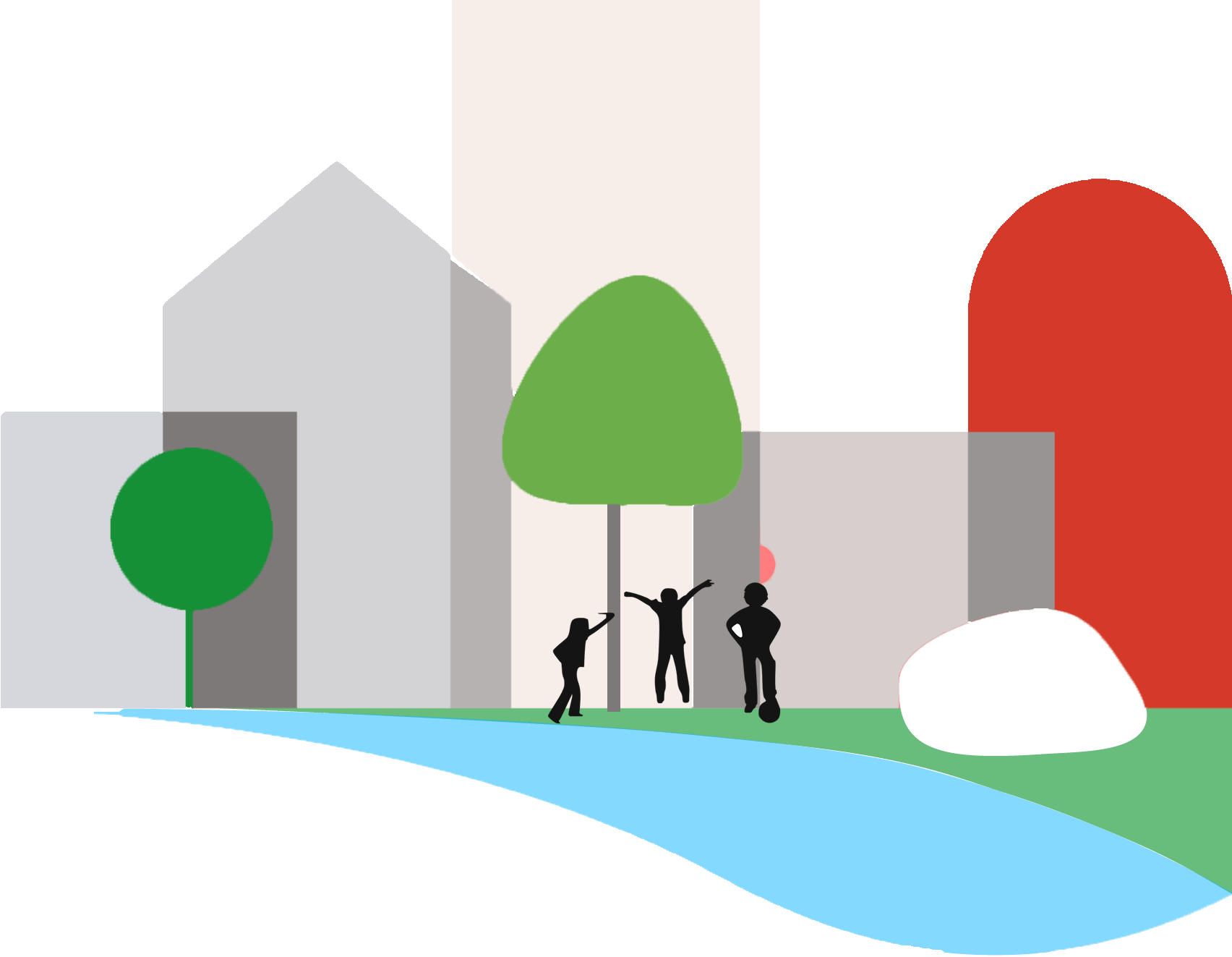
PROJECT PROFILE: Brownfields Area-Wide Plan
Revisioning Industrial Land near Lehigh Viaduct, Philadelphia
photo credit: Marie DiLeonardo








Site Plans - Overall study area and five catalyst sites
On June 4, 2018, the project team members presented draft site plans of five catalyst sites and the overall project area in the monthly meeting of Somerset Neighbors for Better Living (SNBL) at the Rock Ministries, Kensington. All original design ideas were developed from the February community design workshop. A public feedback/survey form was active for three months. Based on public feedback, the project team finalized all site plans in April 2019.
Catalyst Site 1: 2201 East Somerset Street
Ideas proposed by Community Members in Workshop
Spatial feel of the site
-
Create social connectivity
-
Open to the community
-
Family-centered
-
Safe
Open spaces on the site
-
Dog park
-
Children’s playground
-
Community gardens
-
Plazas for public/community interaction
Constructed space on the site
-
Affordable housing of diverse types
-
Grocery store
-
Café for people to meet
-
Community center
The site in context
-
Connect to renovated basketball courts to the north
-
Connect to a new green park to the southeast
-
Connect to transit network
-
Connect to civic institutions
Catalyst Site 2: 2750 Aramingo Avenue
Ideas proposed by Community Members in Workshop
Spatial feel of the site
-
Natural and green
-
Place for older people
-
Peaceful and idyllic
-
Clean
Open spaces on the site
-
Maintain large trees and clear underbrush
-
Defined boundaries and paths
-
Beautified with art
-
Well-lit
Constructed space on the site
-
No formal retail
-
Pop-up vendor space
The site in context
-
Connect to future Lehigh Viaduct Park
-
Connect to future mixed use development
-
Create a neighborhood-wide amenity
Catalyst Site 3: 2001 East Lehigh Avenue
Ideas proposed by Community Members in Workshop
Spatial feel of the site
-
Public, welcoming gathering space
-
Active, recreational
-
All age groups engaged
-
Green and beautified
-
Recognition of industrial heritage
Open spaces on the site
-
Gateway plaza at Lehigh and Frankford Avenues
-
Bike share
-
Walk/running track
-
Playground
-
Lawn for sports with temporary “pop-up” stage
-
Bleachers and stairway to Viaduct
-
Paved space for community activities/markets
-
Vendor space along sidewalk
-
Art panels on old piers
Constructed space on the site
-
Affordable housing for community residents
-
Live/work loft space for artists
-
Ground floor retail
The site in context
-
Linkage to high-density housing across Frankford Avenue
-
Street trees, bump-outs to initiate Lehigh “boulevard”
-
Connection to the Lehigh Avenue Viaduct Park
-
Linkage to Kensington Community Food Co-op
-
A public central space for Lehigh Avenue
Catalyst Site 4: 2740 Amber Street
Ideas proposed by Community Members in Workshop
Spatial feel of the site
-
Mix of uses and people
-
Green themed
-
Friendly and intimate
-
Safe
Open spaces on the site
-
Landscaped courtyard for passive recreation
-
Paved space for community activities
-
Street trees and water management
Constructed space on the site
-
Affordable housing for community residents
-
Market rate housing for new residents
-
Small ground floor retail
-
Community-centered building
The site in context
-
Access to Somerset bus line
-
A new “place” where there was a void
-
Linkage to Frankford Avenue Gateway
Catalyst Site 5: 2838 Trenton Avenue
Ideas proposed by Community Members in Workshop
Spatial feel of the site
-
Updating the industrial heritage
-
Work-oriented structure
-
Light-filled central space
-
Indoor-outdoor connections
Constructed space on the site
-
Community industries/maker spaces
-
Job-training
-
Public space for events/flea markets
-
Atrium
The site in context
-
Enliven Somerset Street sidewalk
-
Expand Trenton Avenue sidewalk; add trees
-
Connect with new housing, and Trenton playground
Overall Project Area
Ideas proposed by Community Members in Workshop
Spatial feel of the site
-
Strong neighborhood identity
-
Human-centered and friendly
-
Reduced blight and crime locations
-
Green, safe, multi-user, multi-modal streets
-
Coexistence with job-producing industries
Streets and open spaces on the site
-
Interconnected parks, gardens, play lots
-
Public plazas for community activities
-
Traffic-calming: trees, crosswalks and widened side walks
-
A Lehigh Viaduct Park?
Constructed space on the site
-
Mixed use development
-
Diverse affordable housing for community residents
-
Market rate housing for new residents
-
Community-serving institutions and retail
-
Adaptive reuse of old industrial buildings
The site in context
-
North of Lehigh Neighborhood Hub
-
North-south Trenton Avenue Greenway
-
Lehigh Avenue Boulevard
-
Reduced tunnel lengths
-
Green, art-filled gateways











